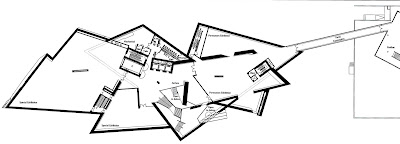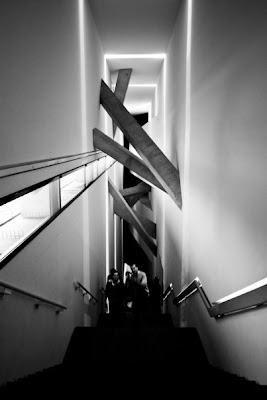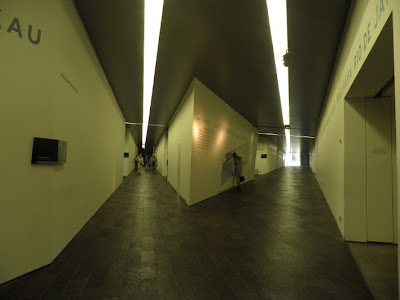here are a list of do's and dont's for you to consider when you are presenting your work:
Do: Exploit the power of the "hero shot", and - if composing - thread together a hierarchy of hero and detail shots.
Dont: Show your design from a word document or a powerpoint layout.
Do: Practice judicious selection of images - from birds eye view to human scale walkthrough, and from external to internal - to bring together an appreciation of your building in a multitude of scales and environments.
Dont: Repeat your images
Do: Guide the viewer along in understanding how your whole building fits together. Using videos may aid this too, even thou its not mandatory.
Dont: Try to conceal the fact that you are missing elevators (i'll jump into your cryengine files). Videos tend to be good at showing how elevators work too, although videos are not mandatory.
Do: Leave people in awe of your environment.
Dont: Submit low grade, pixelated images, or building that glows awkwardly in daylight, or untextured landscape onto your submission.
Do: If making videos, get them to the point. For example, show the interactive components and the walkthrough.
If you really have to make a long one, make it entertaining.
Dont: Put your viewers to sleep.
























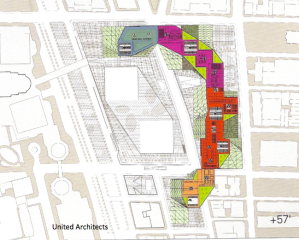










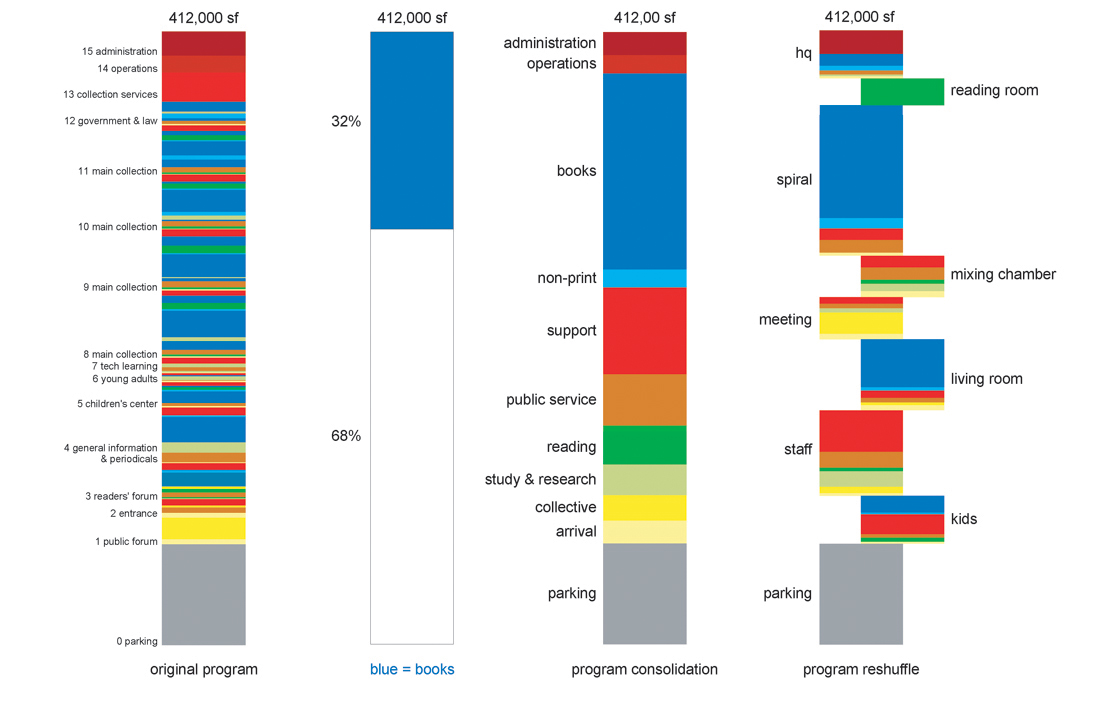









.jpg)










